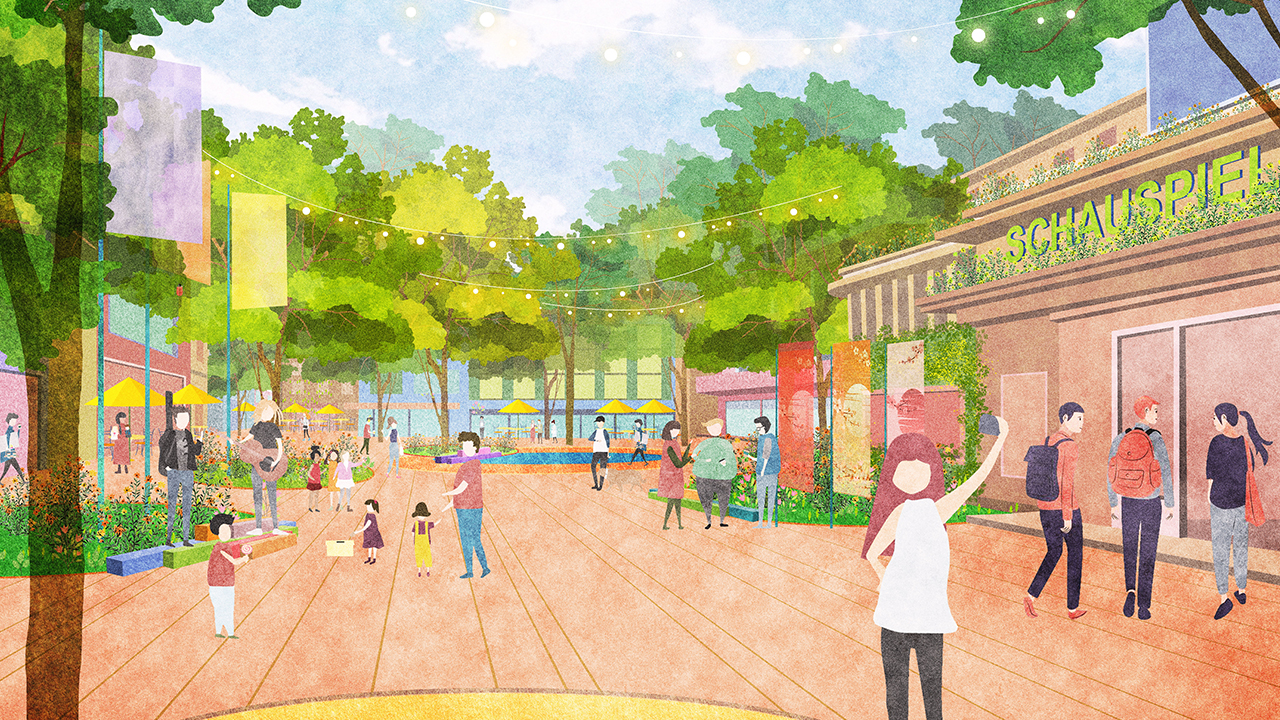
Masterplan Innenstadt Bad Godesberg
Bad Godesberg, North Rhein-Westphalia, Germany
EN
Three key challenges of recent years – the climate crisis, digitization and the effects of the corona pandemic – require a paradigm shift in the planning of inner-city areas. While the focus in the last five decades – also in Bad Godesberg – was on building and traffic development, in future these must be penetrated by green and blue open space elements in order to create inner cities with a high quality of life.
The primary goal for the future of Bad Godesberg’s city center is the networking and qualification of open spaces and a multifunctional development structure. Due to the consequences of anthropogenic climate change, the city needs a courageous and innovative vision of the future in order to reorient itself.
The classic conception of city and landscape with their respective components has so far described a juxtaposition. The central idea of PARKSTADT Bad Godesberg encompasses a new comprehension that sees the tension field between building and open space as an integrative and interconnected network of all components and gives the unit “park” a superior position as a connecting element.
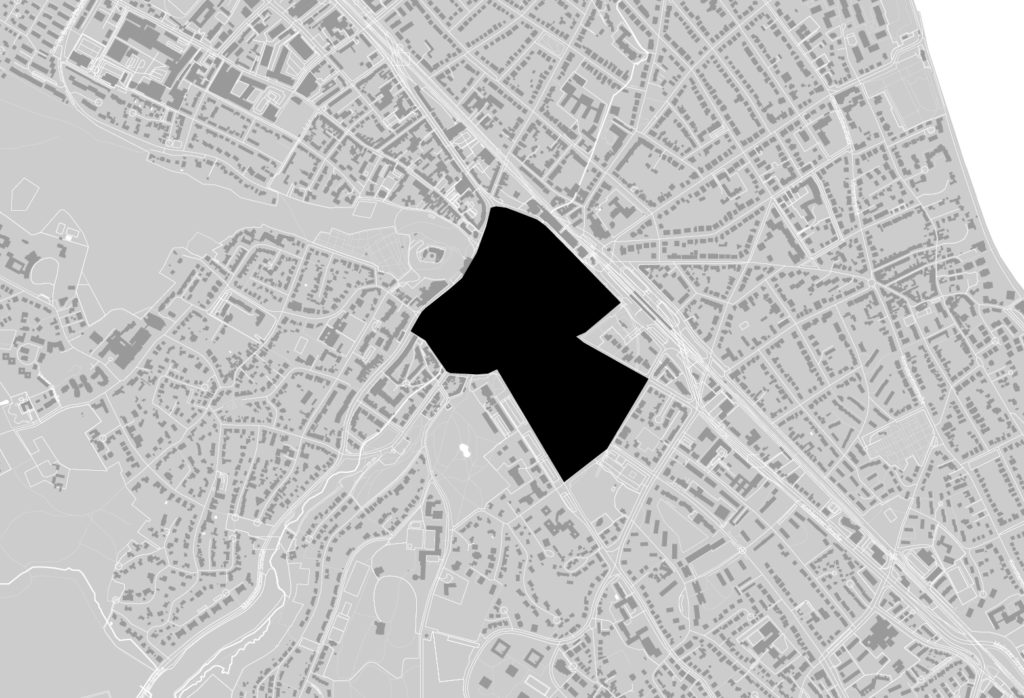
Location
Bad Godesberg, North Rhein-Westphalia, Germany
Client
Bundesstadt Bonn Stadtplanungsamt
Cooperation
ksg architekten und stadtplaner GmbH
Status
completed, 2021
Size
15ha
Award
Selection for the 2nd competition phase
Open realization competition
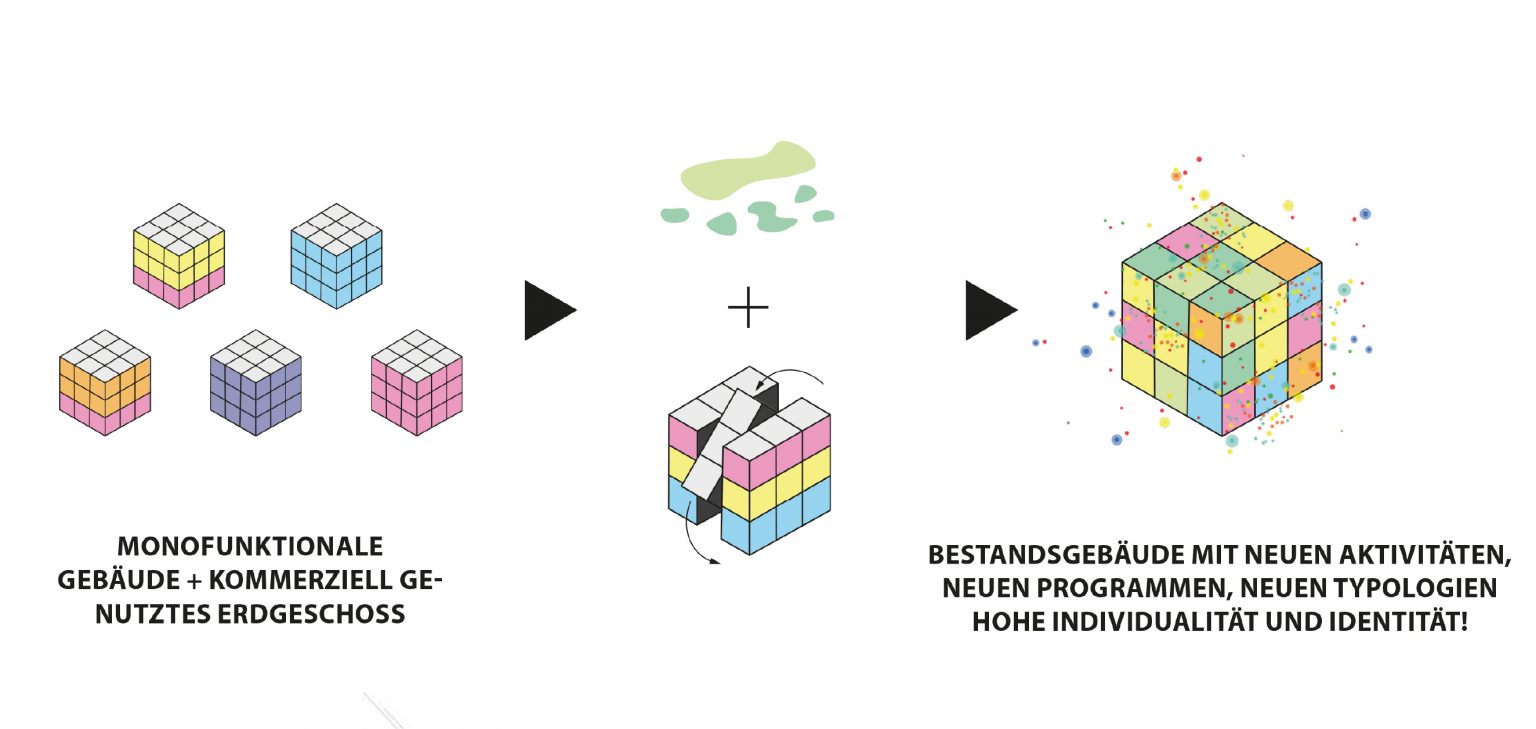
coming soon
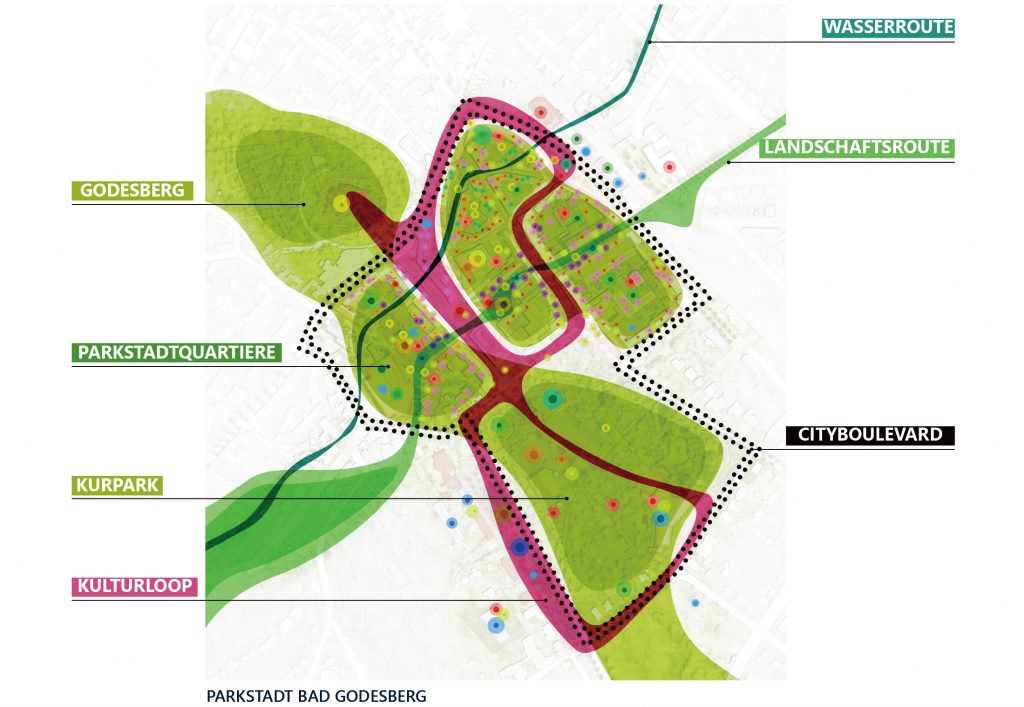
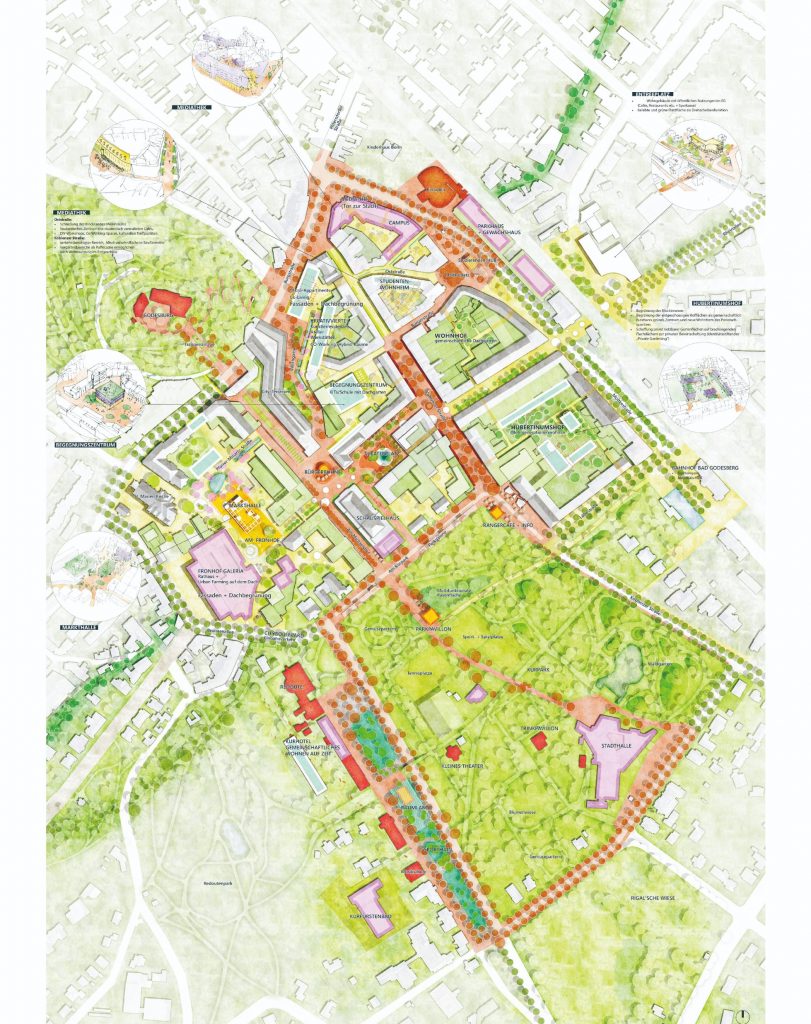
coming soon
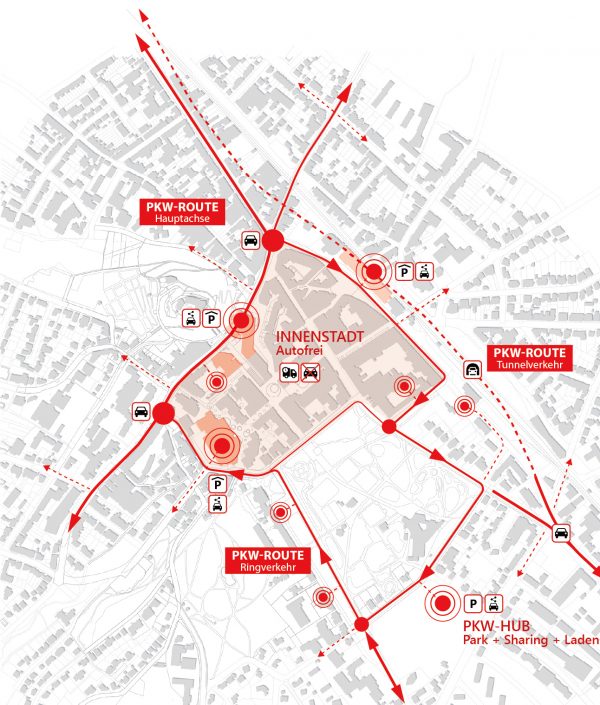
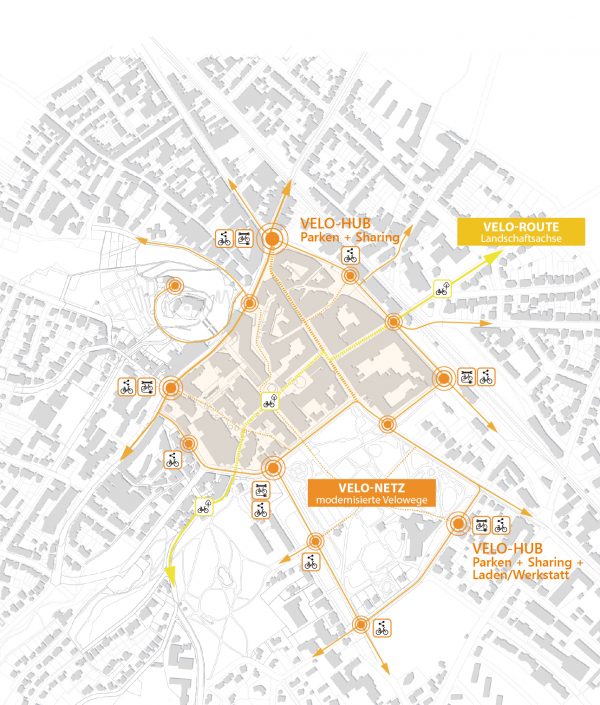
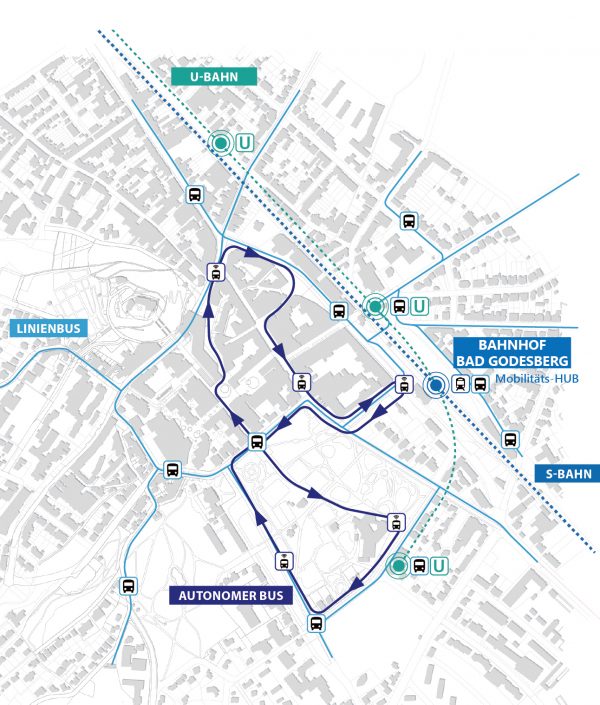
coming soon
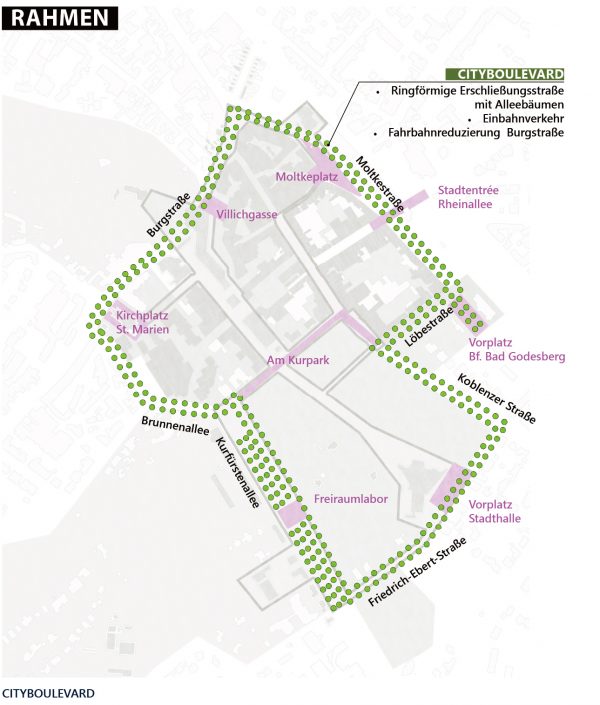
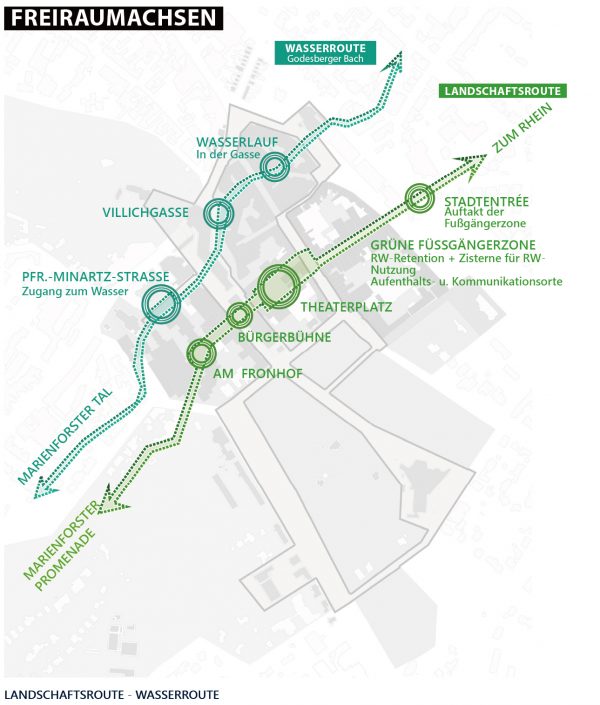
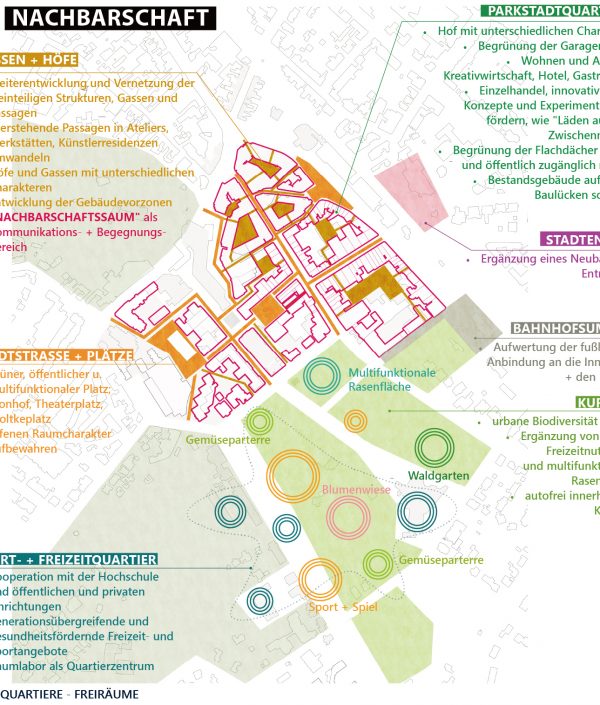
coming soon
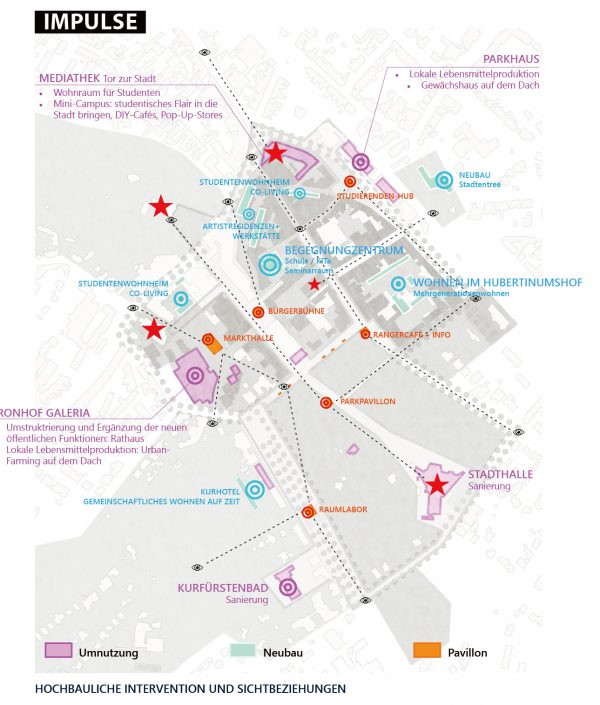
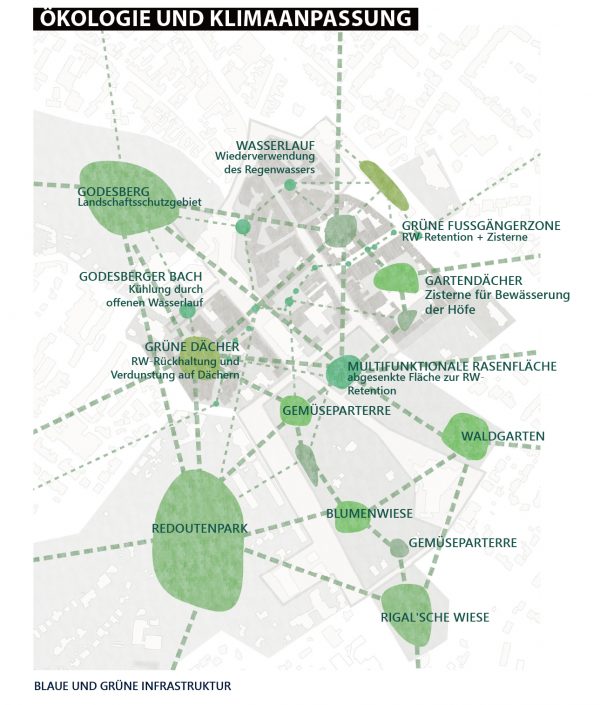
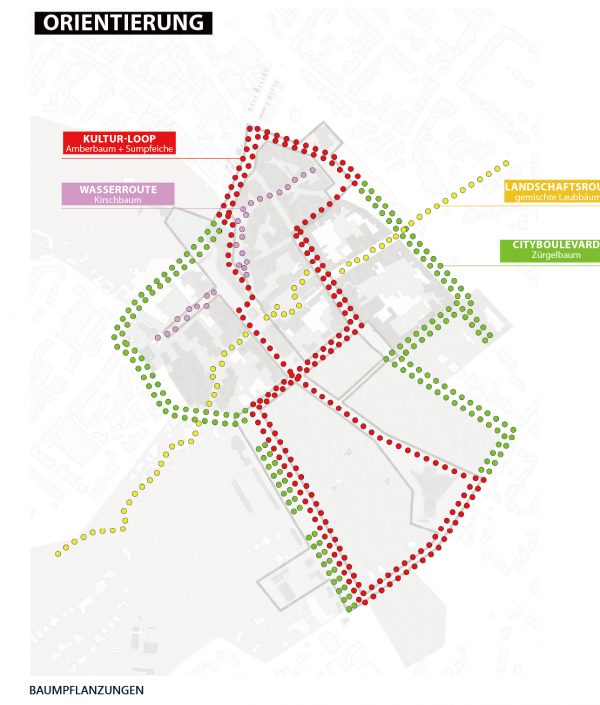
coming soon
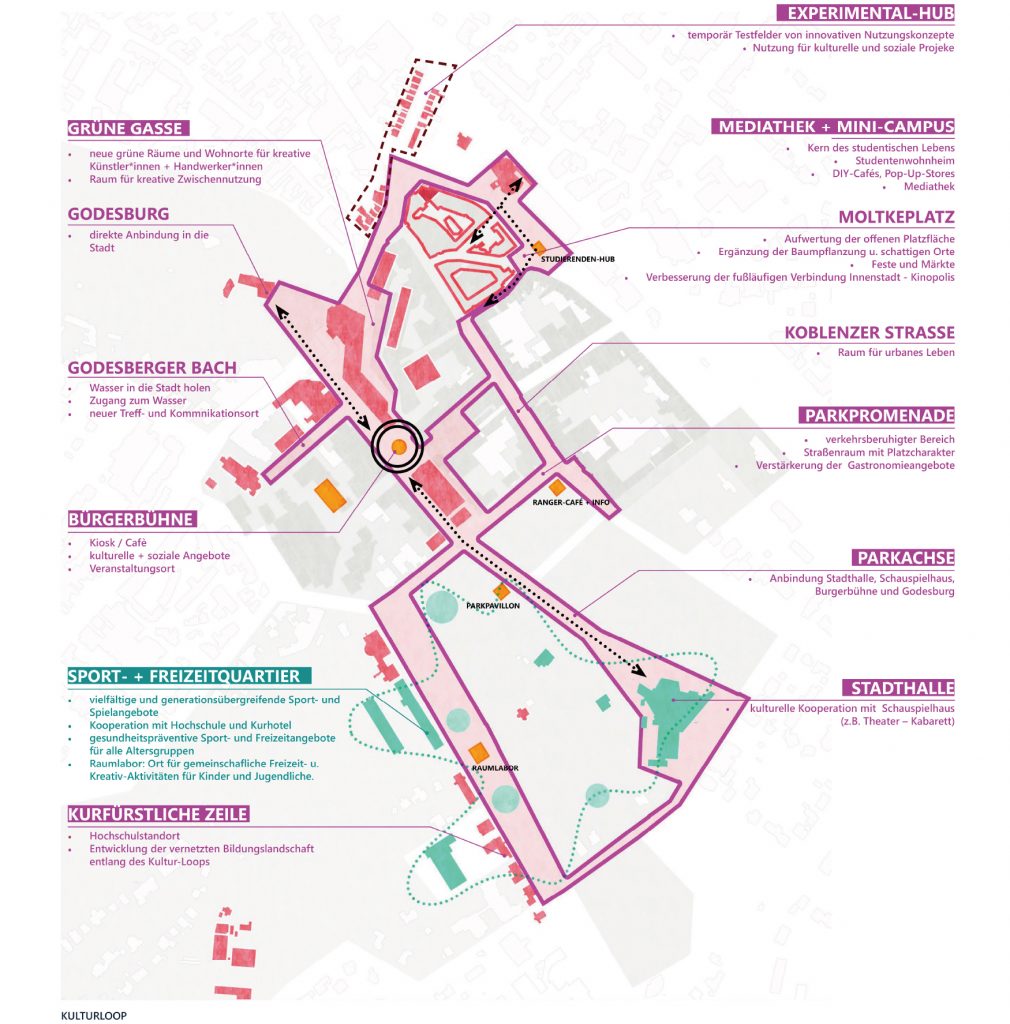
coming soon