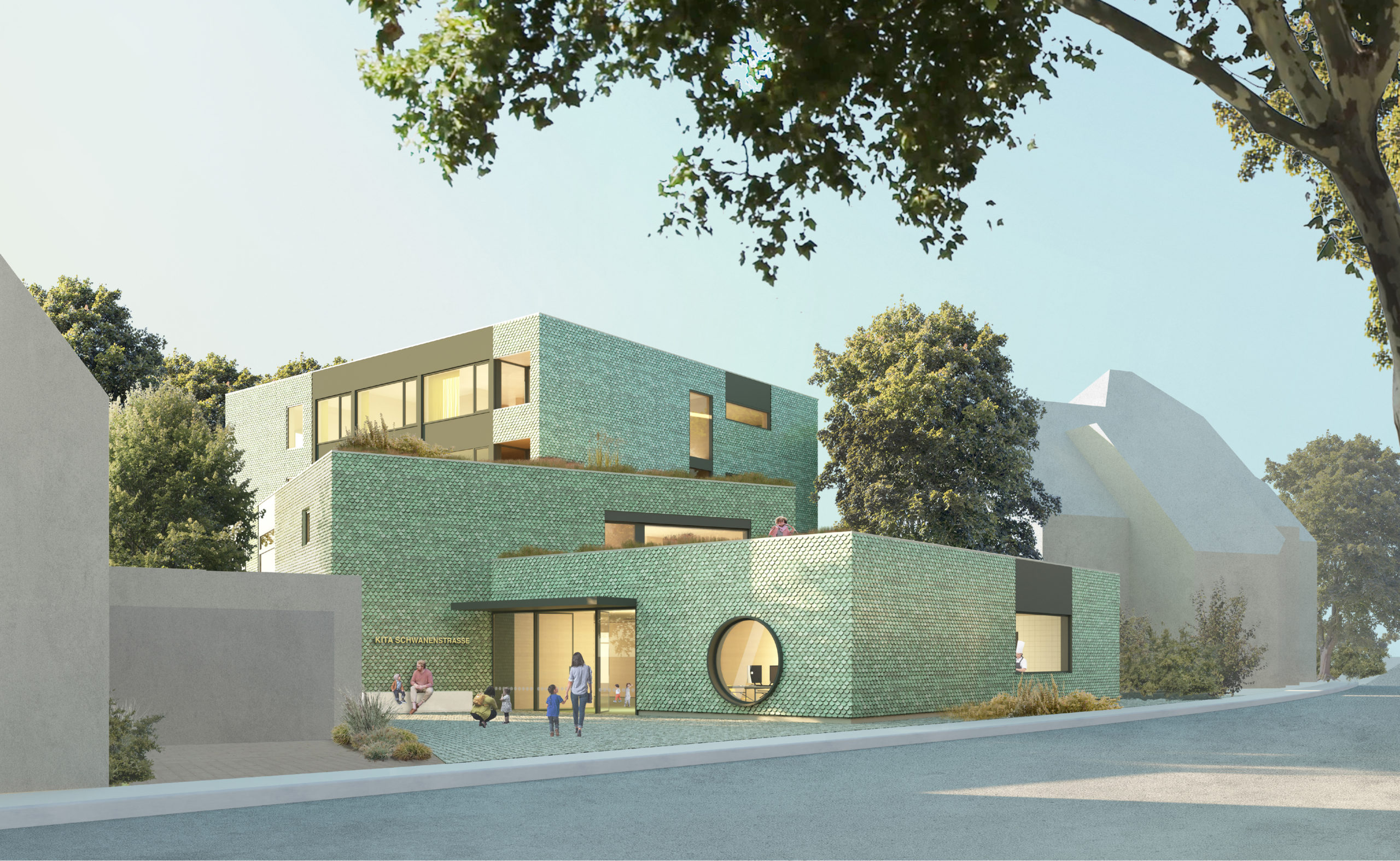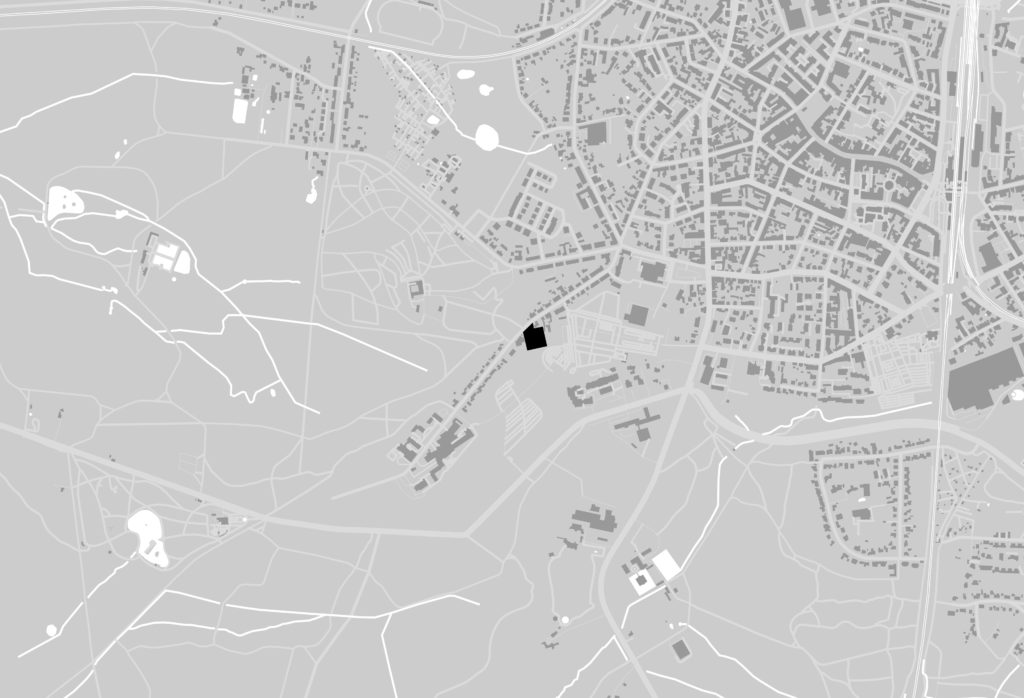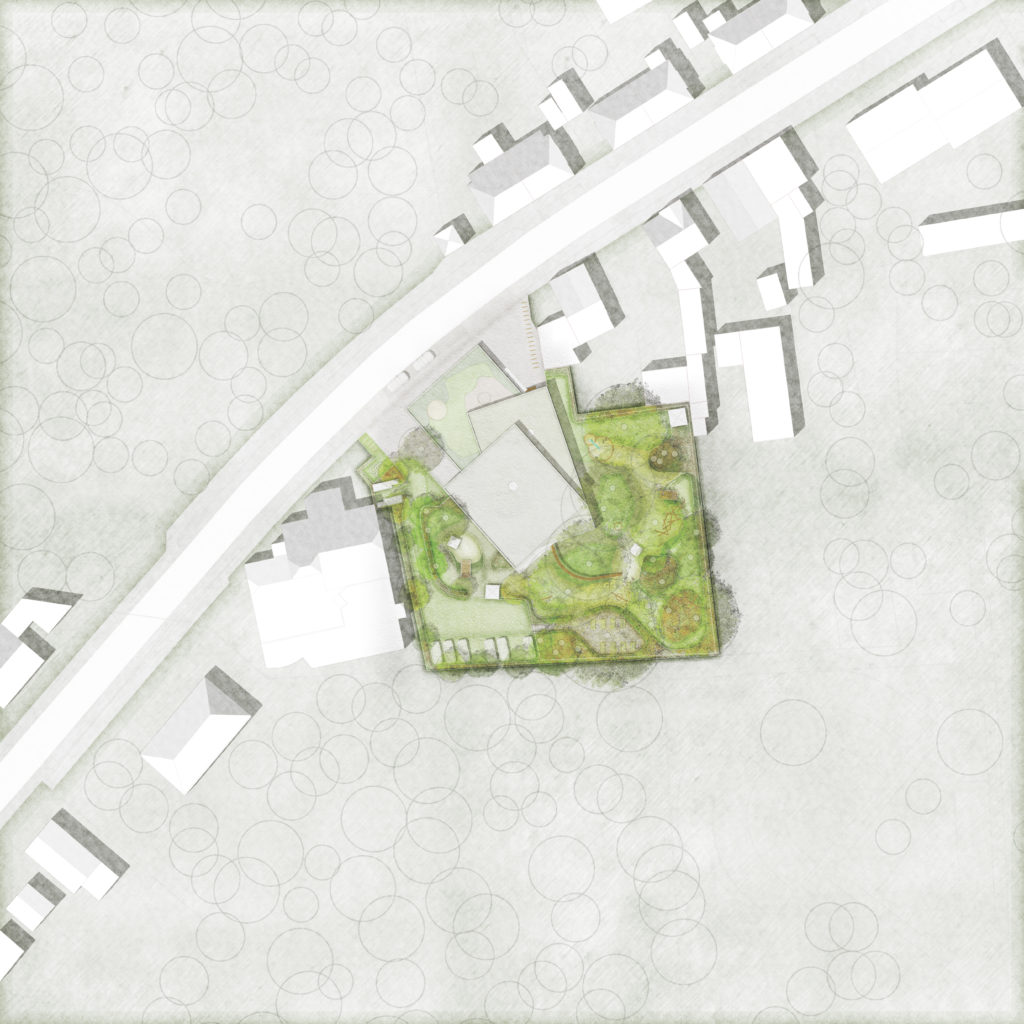
Kita mit gefördertem Wohnungsbau Schwanenstrasse
Solingen, North Rhine-Westphalia, Germany
EN
As a solitaire, the new hybrid building for the Schwanenstrasse daycare center with six subsidized apartments blends in playfully with the existing neighboring buildings and the forest-like open spaces in the planning area. The planned setting of three intersecting building volumes divides the property into different areas:
1. In a public area “Forecourt” on Schwanenstrasse in the north and a “private”, spacious “Forest Garden” in the south.
2. The single-story building directly on Schwanenstrasse differentiates the surrounding open space into the north-east, cobbled forecourt to the entrance hall of the day-care center and the north-west areas with the entrance to the apartments and the collective driveway to the parking spaces.

Location
Solingen, North Rhine-Westphalia, Germany
Client
Stadtentwicklungsgesellschaft Solingen GmbH & Co. KG
Cooperation
LNCL
Status
completed, 2021
Size
2.770 m²
Award
3. prize
Restricted competition
