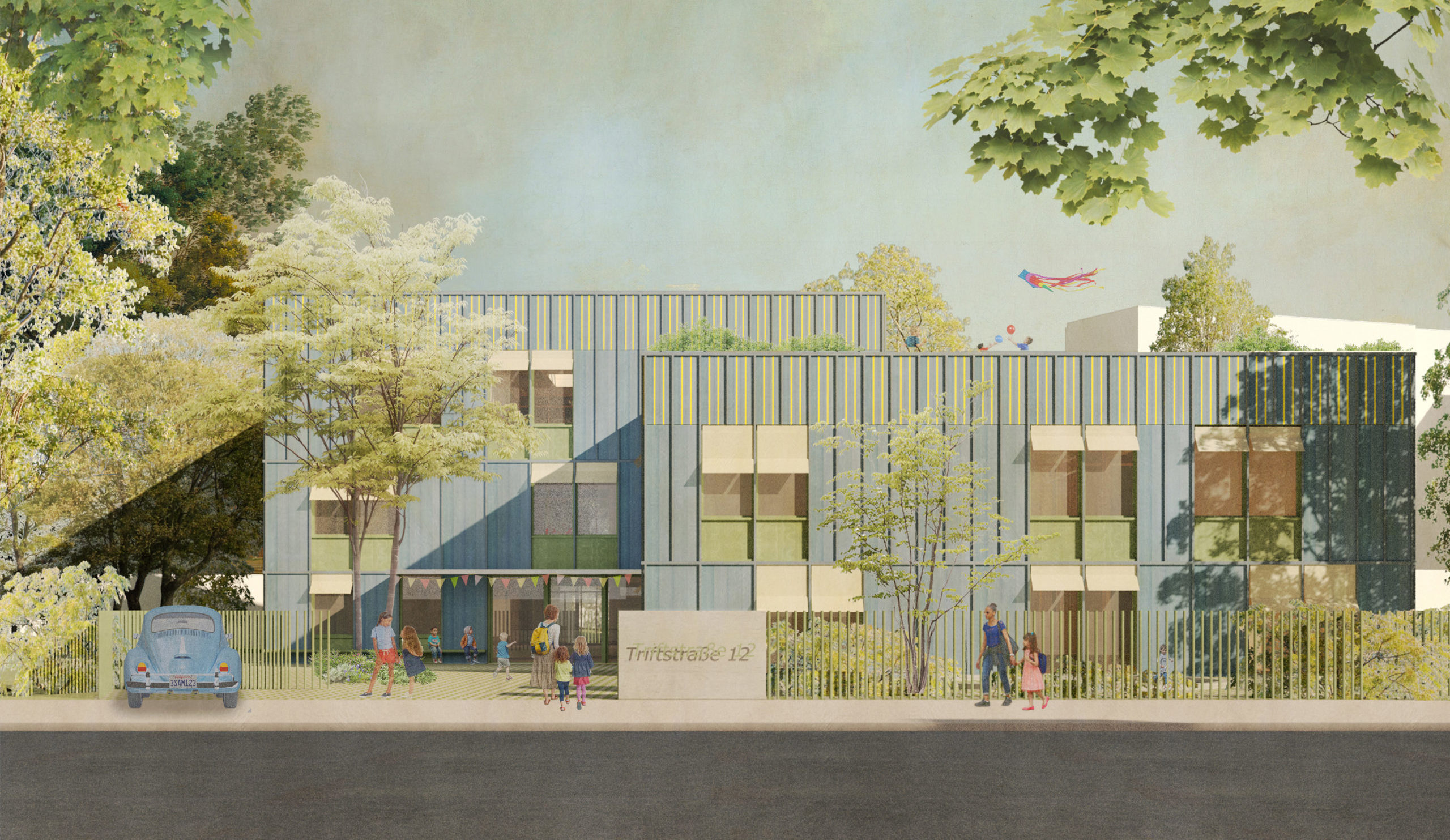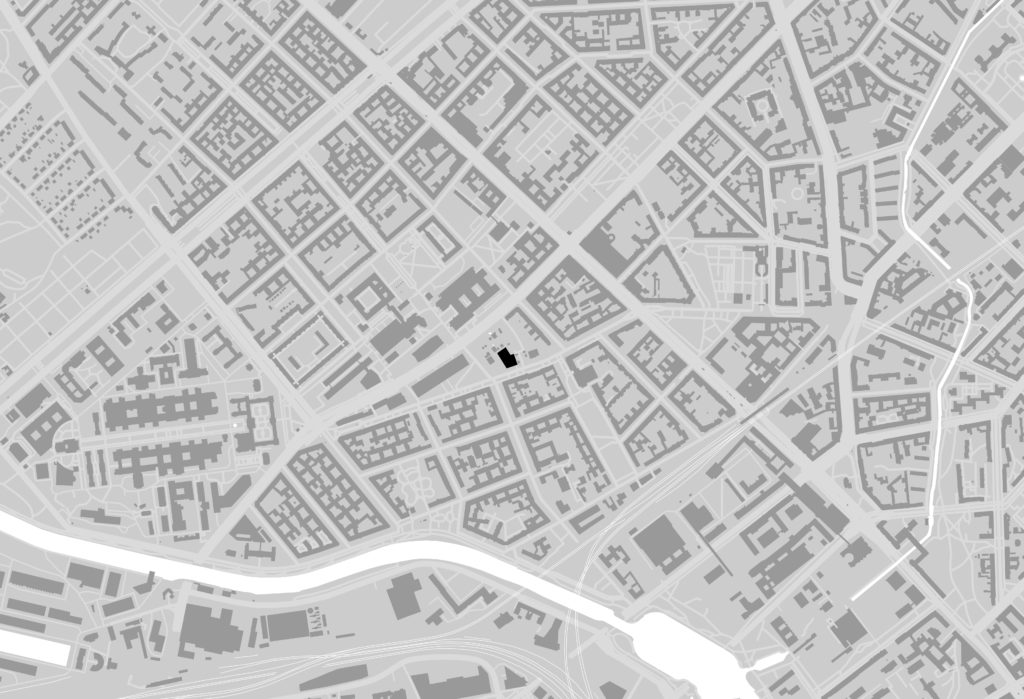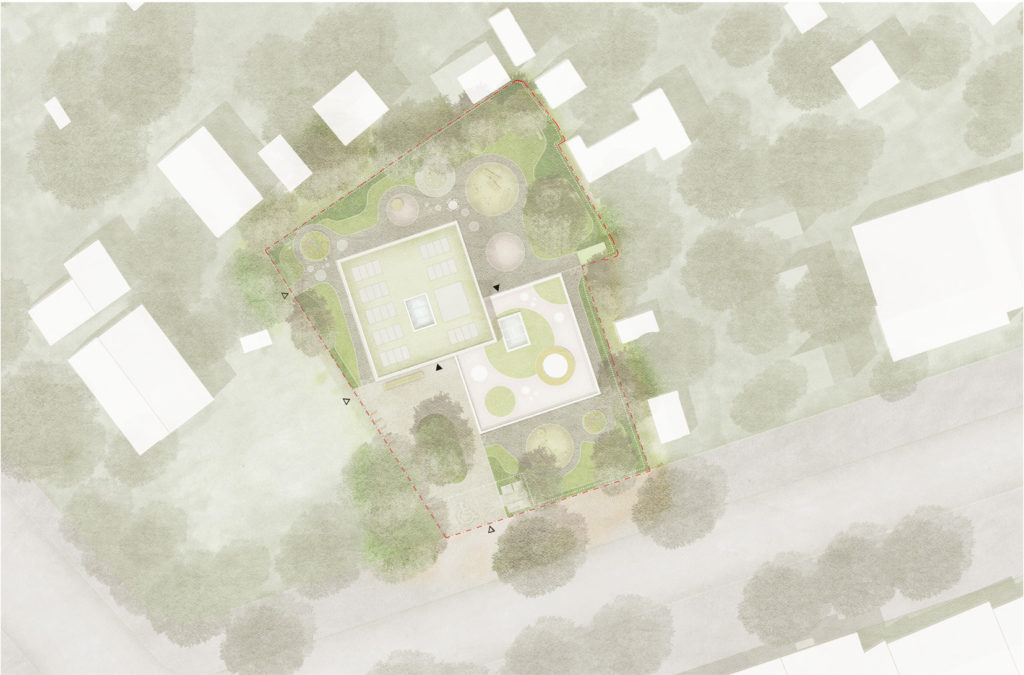
KiTa Triftstraße
Wedding, Berlin, Germany
EN
The aim for a day-care center on Triftstraße is to create the highest degree of functionality and architectural-landscape quality with a maximally compact building envelope. Due to the size ratio of a small property to a complex spatial program, it is essential to design a building with the smallest possible “footprint” for the quality of outdoor facilities. Therefore, the footprint of the building is kept to a minimum to maximize the usable outdoor space.
Two building volumes connected at the corner create a multifunctional outdoor space on the roof of the two-story front building. In this way, far more outdoor space than required is generated.
The forecourt on Triftstraße will be paved with a warm-colored and light-colored concrete pavement.
The woodland garden consists of the band of dense vegetation along the site boundaries and the open spaces that can be actively used. Between the vegetation band of the flowering shrubs, trees, grasses and perennials, niches for retreat or spaces for learning, experimenting and experiencing nature are provided.

Location
Wedding, Berlin, Germany
Client
Käpt’n Browser GmbH
Cooperation
büro hacke + Guillen Esteras Architects Ltd.
Status
in progress, 2021 –
Size
1.900 m²
Award
1. Preize
Restricted competition
